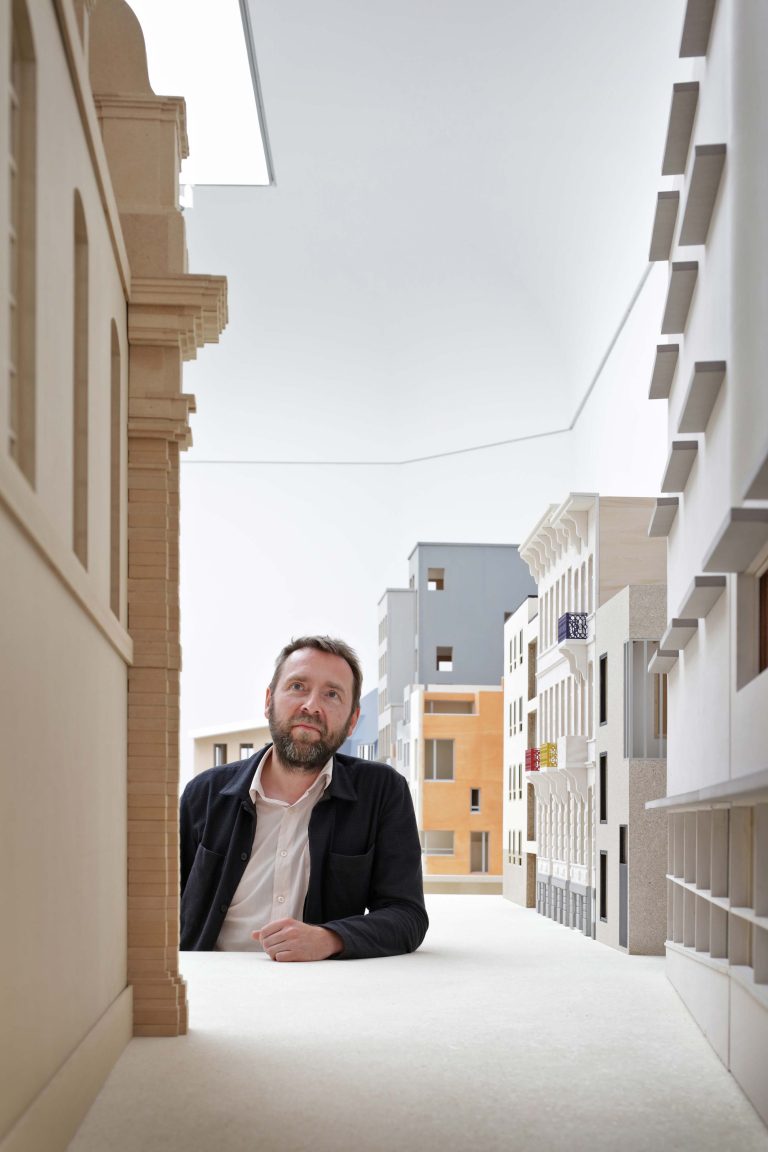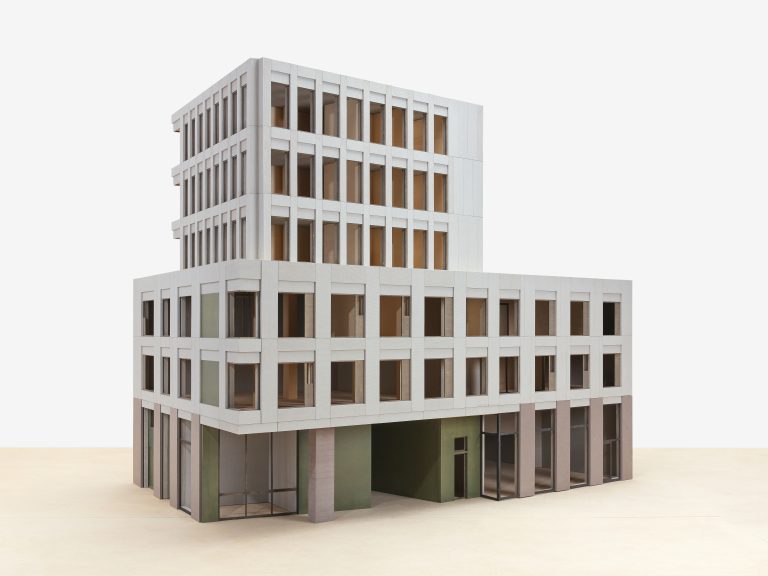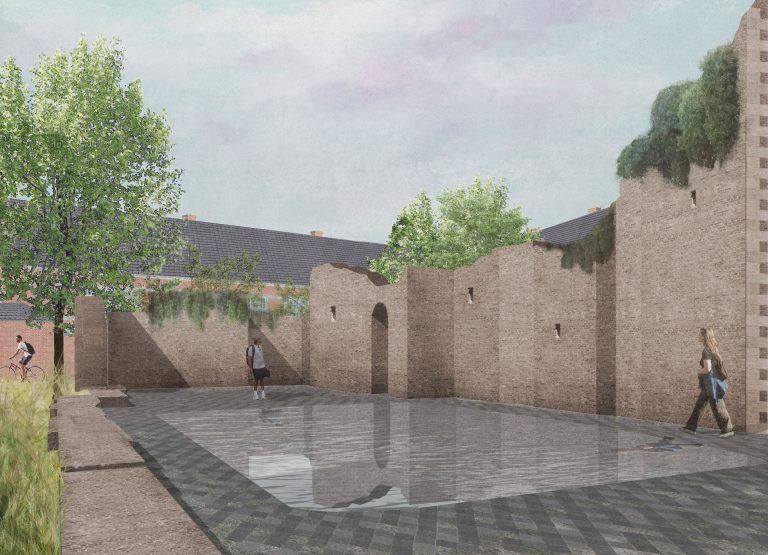An interview with architect Dirk Somers feels like a fresh shower. Especially when you have ploughed through some texts about the Architecture Biennale in Venice, with phrases like ‘the morphological and immaterial history of landscapes and places’. If you talk to Dirk about Composite Presence—the exhibition that is now flying in from Venice to Z33—you hear a different sound. He says that we should keep both feet on the ground when we discuss the future of architecture. A conversation about Belgian blunders, algae in bags and beautiful absurdity.
First things first. What do we get to see in Z33?
With our agency Bovenbouw Architectuur, we built 50 models of recent projects in Flanders and Brussels by 45 different architects. In reality, these buildings do not belong together, but we joined them all in a kind of new city. The space in Z33 looks different from the Belgian Pavilion in Venice, so we put the puzzle a bit differently, but for the most part this is the city we showed in Venice in 2021.
An ideal city, then. Why did you work with existing buildings?
There are two routes to answer this question. Firstly, the commission came from the Flemish Architecture Institute. In their call for proposals, they mentioned ‘memory as a tool for the future’, so we thought it was a good idea to literally dive into the archives. But secondly, there is my personal fascination, combined with frustration, that in our Flemish cities you have this super-mix, an intense blend of styles and scales and functions.

We feel something coming here about our ugly Belgium.
People often say that and then they quickly refer to Renaat Braem’s essay ‘The Ugliest Country in the World’. But when he was writing his answers, in 1968, about how Belgian architecture should evolve, he was looking through his very own modernist glasses. “Let’s put up vertical housing everywhere, surrounded by nature”, is what he seemed to say. This too must be seen in its time. In the following decades, our weak urban planning tradition simply continued to fester. When the box of Pandora is open, you don’t just close it like that. And yet there are moments in our cities when you think: “Wow, this is such a richly layered situation, you won’t find it anywhere else in the world.”
Can you give an example?
Take the Reep in Ghent. That street is a collage of buildings from the 14th century, the 19th, the 20th… And yet it is a beautiful place. This whole wealth of styles can exist without it having to be awful. In Hasselt you see the same thing happening: locations along the city ring where you see an art deco house opposite a brutalist building, with a stepped gable around the corner. It is difficult to formulate exactly why we find some of these confrontations beautiful and fascinating, and others just ‘Belgian blunders’.
That is also the gap we are trying to bridge in the exhibition. How can diversity become quality? You cannot lay this down in rules or urban development plans; it has to be done through a kind of social bargaining. We call this the ‘negotiated city’. We need mechanisms that ensure that we sometimes add buildings, sometimes adapt them and sometimes just preserve. The team of the Flemish Government Architect and its expert groups play an important role in this. Many of the projects we show were interesting in spite of their surroundings, now they become even more interesting in their new setting at the expo.
What do you mean by ‘in spite of their surroundings’?
In Flanders, we do not have a strong tradition of urban planning, so you build makeshift cities, often on a rural base of old field roads that have been parceled out. An alley here and there, a factory in the back… It feels so different when you walk around in Amsterdam and see a logical relationship between the depth and width of each building block. Many of our projects end up on plots that are absurdly deep or wide. Or we have to build a three-storey house right next to a high-rise. The selection we made are buildings that recover these crazy conditions as a strength. For example, a deep or shallow plot, or a clipped terrain, or a scale leap, to which an architect then gives a creative answer.
Something that started as a construction problem but ended up as an architectural discovery.
Yes. In the exhibition, for example, you can see Zegel, by Hub architects. That is a project on a busy corner of Turnhoutsebaan in Antwerp, where a police station, a metro stop and houses had to be built. The street is a jumble of heights: there are three-storey terraced houses between high blocks dating from the 1970s. What Hub designed plays cleverly with these two layers in one building. The police station remains low, while the residences climb out in a tower. That is also a hybrid, but it feels right and it creates a lively streetscape. This has been fitted in much more sensitively than what you see, say, on the Belgian coast.
Another one is House L-C by Graux & Baeyens. They had to draw a half-open house on a plot with a weird angle. They used that strange surface to build three graded blocks, each parallel to a different line. It’s almost an ode to disorder. I sometimes say jokingly that it’s more fun to be an architect in Belgium than in the Netherlands. In the Netherlands, things have already been solved before the architect comes on board. In Flanders, that will all be up to you. (laughs) All those oddities here can be fun.


Do you also see examples of this in Limburg?
Of course. Look at De Steen in Bocholt, a project by Ono architecture. There, a community centre had to be built in the middle of existing housing. Being Belgians, we don’t find that strange, but for foreigners, this is the world upside down. The baker and the butcher are, so to speak, already seated in the front row, and somewhere in the back row you still have to fit in the public building. This is due to our ribbon development, which actually provides little space except behind the ribbon. When a village expanded in the Netherlands, it was not along the road, but in a cluster behind it. In Belgium we built everything along the road.
And how did they solve the matter in Bocholt with the community centre?
With guts. In that setting, Ono chose a dark cube, quite high, with a white lantern. This is their way of saying ‘look at me standing here’. They dare to demand attention, to claim urban weight. In the same way that churches or town halls used to employ monumentality to call attention to themselves. Done like this, it does fit, in the middle of a residential core.

The theme of the Biennale was ‘How do we live together?’ Was that related to Covid? And can architecture do much about that?
The theme already existed before Covid, so it was broader. In the Biennale, the answers were often about the social or climate crisis. Architects always want to save the world. In Venice, this did lead to a lot of pseudo-science. Algae growing in plastic bags and a design for a city on the moon, that may be fascinating, but the challenge we face today is much more concrete and mundane. And no less challenging for that. In fact, it is about densifying and rebuilding and regreening the existing cities. For me, the focus is on the everyday, on what is already there. The city of the future is right in front of us. We do not live in an age of tabula rasa in which we have to reinvent everything. We must improve what is already there.
Aren’t those algae a way to improve things?
Yes, but are architects the specialists who should be advertising them? New building materials, fine, but please keep things concrete and feasible. The winner of the Golden Lion in Venice is working on concrete with a new organic compound, but actually, there are already various methods of carbon storage in cement that he did not mention. Architects should think of themselves as heptathletes: we are never the best runner or javelin thrower. We cannot do everything better, but we can put it all together. Leave cement to the chemists and algae to the biologists. We do not make ourselves more credible by ignoring our own field and appropriating another.
With Bovenbouw, you will soon be tackling the Beguinage in Hasselt, right next to Z33. What can we expect there?
Part of the architecture faculty will be built in the houses, with studios and an exhibition space. In the ruins of the church, which has had no floor since the Second World War, we will bring back a ground plan with a fountain and a play area. We are also building a belvedere, a kind of watchtower, to make the old scale of the church tangible again. We want to restore the old monumental scale of the beguinage so that it also becomes an attractive place for tourists. We want to restore its presence again. The former Wing 58 (the old part of Z33) has obscured the legibility of the site and we wanted to give something back. The park should become a meeting point for visitors of Z33, tourists and students.


One more question about the expo. We cannot help it, but walking among all those models, isn’t that a bit like walking in Mini-Europe?
Haha, fine! Our message was not simple, so we knew we needed an expressive scenography. Hence the large scale models, 1/15. That is very appealing. Visitors don’t always realise what the architectural issues were. People just have to take their time. If you want, you can read the postcards that provide additional explanations for each of the projects. Fortunately, in Hasselt visitors don’t have to gobble down fifty exhibitions in one day like in Venice, but only three. (laughs)
And those three exhibitions in Z33 are all very different. Does Composite Presence even fit in there?
The other exhibitions are also about multiplicity and pluralism, and how stimulating that can be. I have yet to see the results, but I think it’s a good combo. Everything mixed up together! I hope it will be a bit like a miniature Belgium.
Geprikkeld door wat je hier leest?
Blijf op de hoogte of laat je verwonderen.
Schrijf je in op onze nieuwsbrief.
